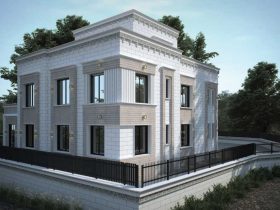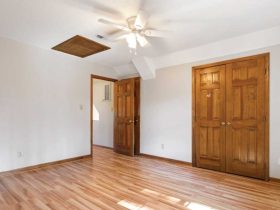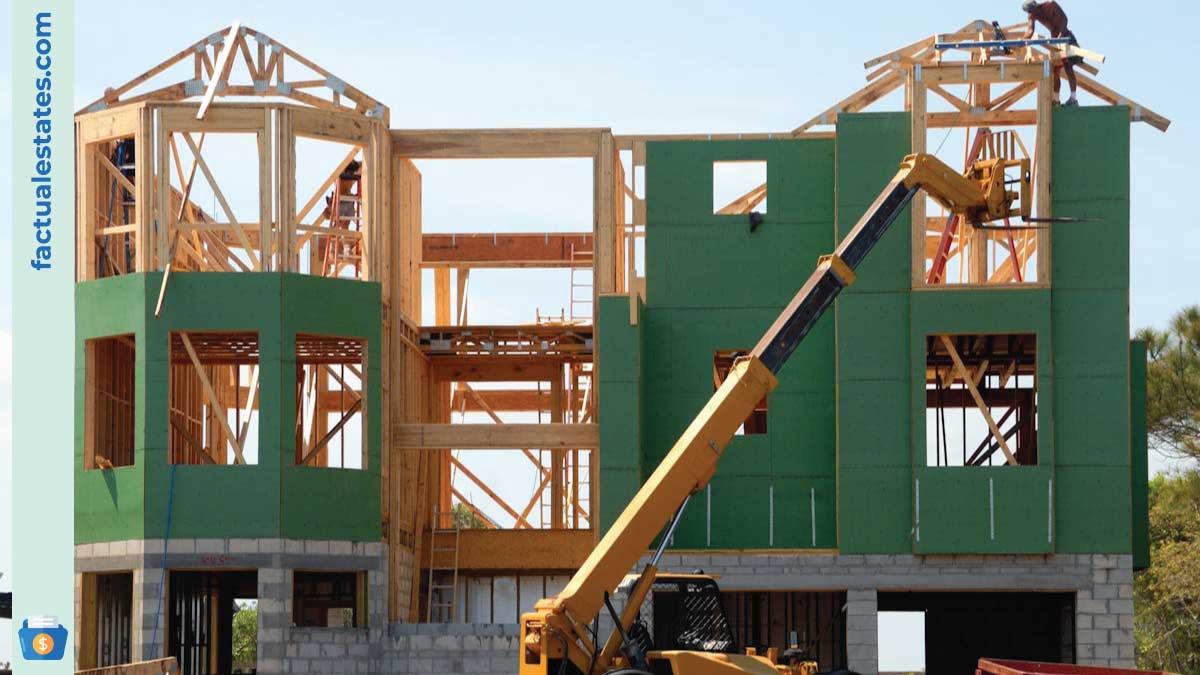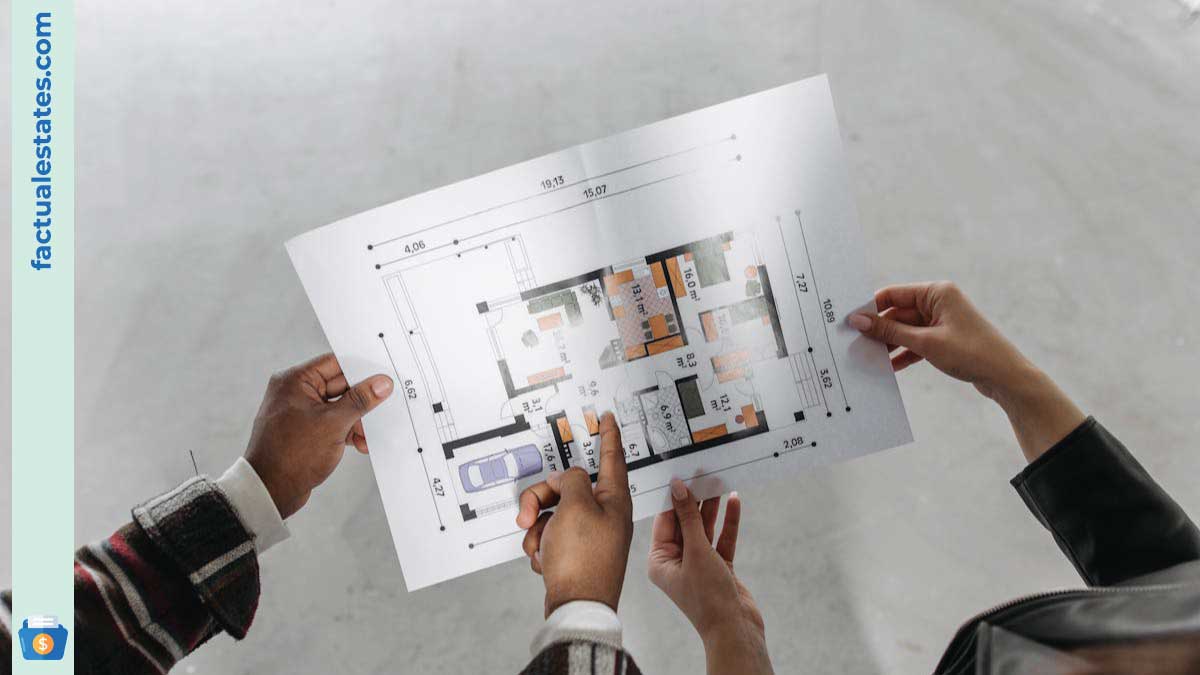How to design a house in 10 tips? In 5 Reasons Why an architectural project is not expensive, we told you about some of the misconceptions we often have about architectural projects. Here we will try to explain how to design a house.
If you are wondering what the process is that architects and designers follow to design a house from scratch, you have come to the right place. Below I will show you what are the main ideas that you should have clear and also
four simple rules for making the plans of a house.
How to plan a house in ten steps?
Every house is a project that someone has thought about and that many professionals have reflected on. The process of designing a home is something that is learned over time.
The phases of a house project, which we tell you about here, help us to go deeper and deeper into the design phase, however, it is important to have some clear ideas beforehand.
Step 01: Reject all preconceived ideas about what a house should look like.
The saying goes that every master has his own book. When it comes to tackling an architectural project, this is radically true. There is no single way to begin, nor a logical procedure common to all architects. So perhaps we are not reinventing the wheel when we say that there are no rules, no patterns.
You learn to design houses by designing
In architecture schools, they don’t teach a method for designing a house like churros. You learn to walk by walking, you learn to design houses by designing. Many people think that the design process is intuitive and that every project can be defined in terms of whether it’s pretty or ugly.
We believe that of course there is a hallmark in every designer, something of their own, a calligraphy that makes it possible for their house projects to be one way and not another. However, architectural projects are not entirely sculptural or artistic projects and that is why they all need analysis, reflection, and study.
Ask yourself as many questions as you can to know what your house should be like.
The project for a single-family home begins with a blank piece of paper, on which, for the moment, one does not draw, but questions oneself. Words appear on it such as territory, landscape, village, and plot. Street, orientation, views, and regulations appear. How do I want to be seen? How do I relate to the house next door? If there are important plant elements, how do I integrate them? What specific weight will my house have in the surroundings of a river or a forest?
The project for a single-family building never starts from a preconceived image, it is the product of a series of decisions that shape the house. It is a way of anchoring the project to that precise place where it sits. A house is born from a DNA that is there and that one must discover.
Inspiration for design doesn’t come from Pinterest, it comes from reflection
We never look for images to inspire us because the image is never an end. It is always a consequence and for this reason, it makes no sense for us to start at the end. We study architecture, we reflect on the architecture we see, and we analyse architecture, to understand why the shape of the house is like this and not another way but we never look for an image.
Step 02: Rethink your starter home project.
The house we design will be our house. We can make it however we want. We don’t have to follow any rules imposed by anyone, except the legal ones, obviously.
We can decide that our living room will have a swing in the middle of the ceiling and that the washing machine will not be in the kitchen because dirty clothes are generated in the bathroom or in the bedrooms. We can decide that it will not have a kitchen because we do not cook, that it will not have doors because we are not modest. Whether the roof is a pool, a garden or a roof is entirely up to us.
How do we want to live? Where do we want to enter? Do we need a garage in the basement, or do we prefer a simple porch where we can park our car? We put the house in the centre of the plot, in the upper right corner, facing the sunset, with the bedroom facing the sunrise. Which part of the house do we use the most?
There are no rules. Your home is yours, it doesn’t have to look like anyone but you. That’s why every project should be rethought from the start, without any preconceptions. If you want to learn how to design a house, this is basic.
Step 03: Analyze the conditions of the location where your construction will be located.
One of the most important works of modern architecture is the Fallingwater House which Frank Lloyd Wright designed for an impressive location.
The house seems to blend in completely with its surroundings in each of the seasons. It also uses local materials combined with concrete and glass. Having considered all this and assuming that it is and will always be an unrivalled work from which all architects learn, the question that sometimes comes to mind is: Should a house be built on a river?
Is the house part of the surroundings, or should the surroundings be part of the house? Is the waterfall the property of the owners of the house, or should it be the property of the casual passerby? What about the noise of the waterfall when we are watching TV or sleeping?
Every single-family home project has a series of initial conditions and questions that need to be asked. Depending on what we answer, depending on our sensitivity to certain issues or others, we will decide whether to build the house on the waterfall or outside of it.
Analyze the surroundings carefully, and imagine the impact of the work on the site. Don’t forget that you are either a guest of nature or you are its master, but you cannot be both. Either you are more important than the waterfall, or the waterfall is more important than you. To know how to design a house you have to ask yourself questions.
Step 04: There are no rules for composition, but it is necessary to compose.
If you want to know how to design a home, you must understand the concepts of order and disorder, empty and full spaces, symmetries, axes…
I warn you that this is a controversial point on which not all architects agree. However, I believe that having certain rules makes the work easier. After all, architecture has been developing for centuries and throughout all of them there have been treatises on composition and geometric relationships.
Geometric relationships or modulation are useful strategies for designing a house
One of these relationships is symmetry, which has fallen into disuse today. It is rare to hear an architect talk about symmetrical elements because it is usually considered something too classic, simple or outdated, however, it is very possible that you will hear words like “modulation”.
Modulation is a strategy that organizes spaces, facilitates the work of the structure and, if chosen well, also allows for saving space.
For homes, we start from a 60 cm module, since it is very common for furniture elements to be made according to this pattern.
That is to say, every dimension is a multiple of 60 cm. Of course, if we used bricks for the façade, the module would be the dimension of a brick so that there would not be excessive loss of material. And if we decided to choose a covering of a certain dimension, this would be the pattern on which we would base ourselves when placing the gaps.
There are magnificent works of architecture whose compositional rules are much more complex, however, the dimensional relationships between the parts of our home help to focus and organize the project.
Step 05: Organize the interior of your home without forgetting the exterior.
Without natural light, there is no architecture. Every space we are going to be in must-have natural light.
For a time, toilets and bathrooms were considered dirty areas, they could not have light. Today this concept has changed. The bathroom is as important an element as any other space in the house since hygiene is as important as eating. From this point of view, does it make sense to leave them in the dark?
When we say that every interior must be organised in relation to the exterior, we also mean that every exterior of a home necessarily influences the interior of the house through its openings. A compact house with a quadrangular or rectangular shape, a house with an entrance door and individual windows placed 1 metre high, has a very different way of relating to its immediate surroundings than another, where the boundaries between the interior and exterior areas are blurred by the addition of porches or floor-to-ceiling glass.
A horizontal window is like a panoramic photo of an environment. A skylight is a dramatic opening that allows the direct entry of moonlight. A vertical glass frame a specific area of the landscape.
Each opening that you place in your home tells you what the space behind it is like. Choosing the shape of your home wisely, and arranging the interior in relation to the exterior spaces and the movement of the sun is something that a single-family home project must take into account.
Knowing how to design a house is knowing how to design light.
Step 06: Fewer partitions, more spatial quality.
Forget about thinking about closed spaces, think about relationships. You have to use partitions when there is no other option, but if you can organize your home without using them, you gain space.
The kitchen is a functional area where you can cook, it doesn’t have to be a defined space in the house. It can be an element that appears when you need it and disappears when you’re not using it. If you never cook or cook very little, if you don’t spend more than an hour a day in the kitchen, tell me, does it make sense to have 12 square meters unused for the rest of the time? And on the contrary, if you are a person who likes to cook, and who spends most of your time in front of the stove, why 12 square meters and not 30? Why as an accessory space and not a central one?
Should a home have a hallway? Is there any way to reduce this?
The more partitions you have, the less space there is for you. More walls in your life. The question is not how to put up partitions but how to design a house with the essentials.
Step 07: Ceilings don’t have to be 10 feet high. The ladder is important
Something that every client is concerned about is the loss of space. Sometimes it is difficult to explain in functional terms why a part of the house should occupy two floors. Without a doubt, if what you want is to have more space in your house this will not make sense. But what also does not seem reasonable is that each and every one of the spaces in the house should have the same height because not all of them have the same importance and not all of them are used in the same way.
Ultimately, architecture should allow you to have different sensations in different spaces. The space for sleeping is not the same as the space we use for sports. It’s not about one having a bed and the other not, it’s about one promoting calm, meditation, and rest while the other should encourage you to run.
The staircase is the only point where the lower floor connects with the upper floor. It is one of the most important elements of the house because there is no other space that has the sole mission of taking you up or allowing you to descend. This importance has made it so that no palace can be understood without the staircase being its own space in itself. Understanding the staircase as a space or understanding it as part of another space is something that will necessarily influence our project and therefore it is essential to place it well to understand how to design a house successfully.
Step 08: Think about the details, forget about the decoration.
The decoration can change, but the details cannot. I confess that this is usually a debate for architects, probably very boring, but as Mies said: God is in the details. It is important to take care of them before establishing a decorative strategy for the entire home. In general, depending on the design of the home, so will its furniture and walls, although I can also assure you that I have seen cases in which the interior of the home is a different world and perhaps incoherent to the project of the home.
Step 09: Construction is one of the most difficult tips on how to design a home
Peter Smithson once said that “the details are not the details, the details are the design.” Defining the construction details is something that an architect does or at least used to do. Deciding how to resolve the corner of a tile, or how the house meets the ground is seen is something that needs to be thought about. Because it is not the same thing for a house to appear to levitate above the ground as it is to be anchored to it. And it is not the same thing for a door to be completely hidden in a wall that, on the contrary, protrudes from it.
The goal is for the architecture to be clean, precise, and elegant. And that cannot be achieved if the joints are not thought out if the construction is not decided.
Step 10: Dreaming is free.
Until someone drew the world’s largest dome, until someone imagined a skyscraper, an aeroplane, a tree house or a car, nothing was possible.
Architecture lives from the materialization of dreams, and from the ability to imagine new things. Nobody wants to build the same house forever, so the most important recommendation I can give you is this: Allow yourself to dream, you will have time to adapt the dream to reality.
You already have the keys to knowing how to design a house successfully, now all you have to do is put them into practice.

















Leave a Reply